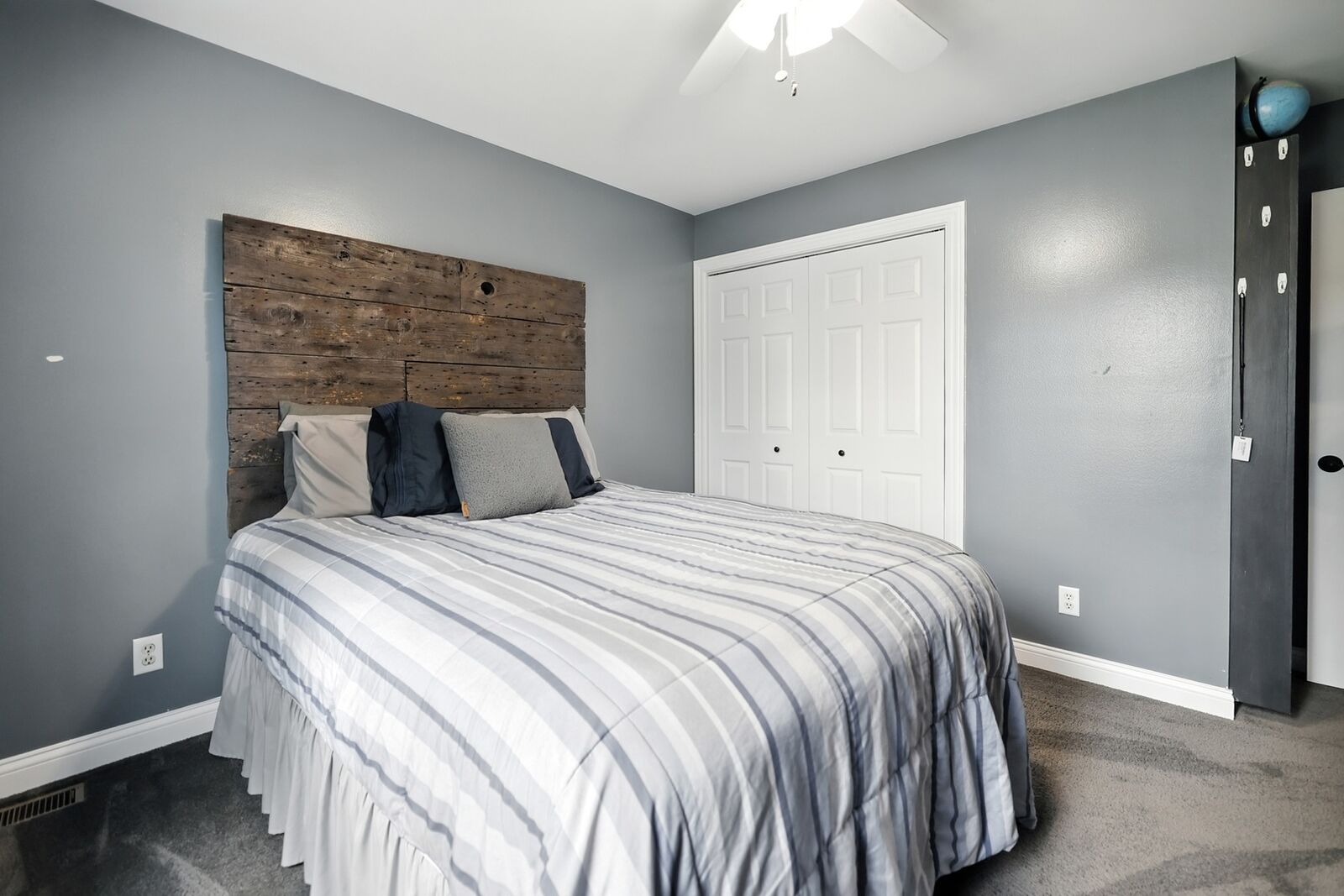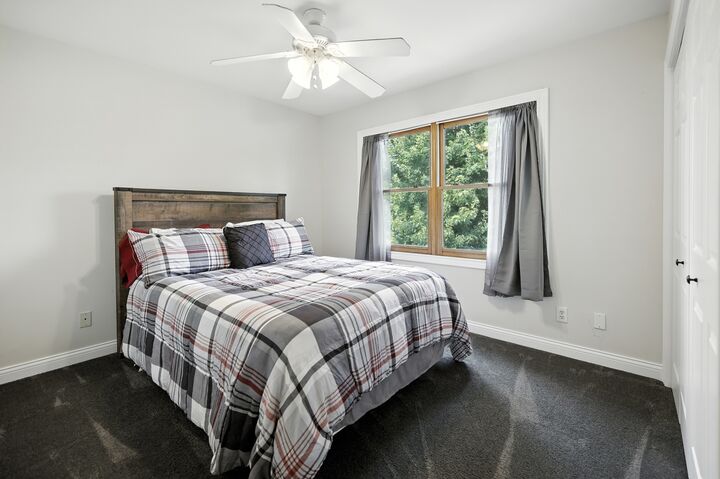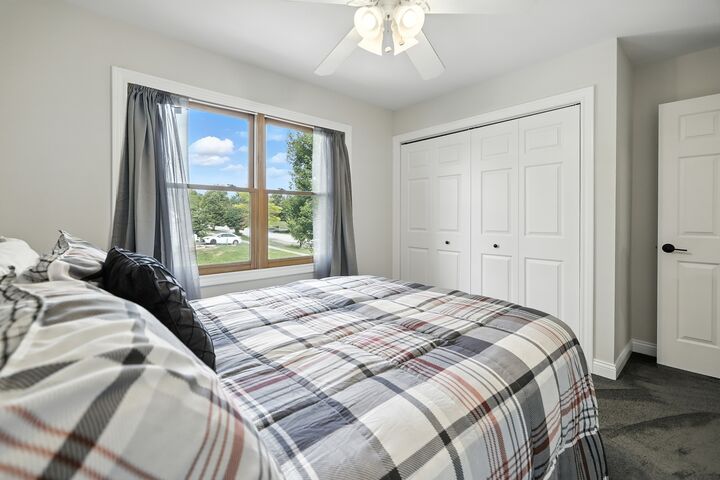


Listing Courtesy of:  Midwest Real Estate Data / Coldwell Banker Realty / Kelly Schmidt
Midwest Real Estate Data / Coldwell Banker Realty / Kelly Schmidt
 Midwest Real Estate Data / Coldwell Banker Realty / Kelly Schmidt
Midwest Real Estate Data / Coldwell Banker Realty / Kelly Schmidt 876 Shepherd Lane Elburn, IL 60119
Contingent (9 Days)
$422,000
MLS #:
12442262
12442262
Taxes
$9,545(2024)
$9,545(2024)
Type
Single-Family Home
Single-Family Home
Year Built
2002
2002
Style
Traditional
Traditional
School District
302
302
County
Kane County
Kane County
Community
Williams Ridge
Williams Ridge
Listed By
Kelly Schmidt, Coldwell Banker Realty
Source
Midwest Real Estate Data as distributed by MLS Grid
Last checked Aug 21 2025 at 5:49 AM GMT+0000
Midwest Real Estate Data as distributed by MLS Grid
Last checked Aug 21 2025 at 5:49 AM GMT+0000
Bathroom Details
- Full Bathrooms: 3
- Half Bathroom: 1
Interior Features
- Granite Counters
- Laundry: Upper Level
- Tv-Dish
- Ceiling Fan(s)
- Appliance: Range
- Appliance: Microwave
- Appliance: Dishwasher
- Appliance: Disposal
Subdivision
- Williams Ridge
Lot Information
- Corner Lot
- Landscaped
- Mature Trees
Property Features
- Fireplace: 1
- Fireplace: Family Room
- Fireplace: Gas Log
- Fireplace: Gas Starter
- Foundation: Concrete Perimeter
Heating and Cooling
- Natural Gas
- Forced Air
- Central Air
Basement Information
- Finished
- Full
Exterior Features
- Roof: Asphalt
Utility Information
- Utilities: Water Source: Public
- Sewer: Public Sewer
Parking
- Asphalt
- Garage Door Opener
- On Site
- Garage Owned
- Attached
- Garage
Living Area
- 2,093 sqft
Location
Disclaimer: Based on information submitted to the MLS GRID as of 4/20/22 08:21. All data is obtained from various sources and may not have been verified by broker or MLSGRID. Supplied Open House Information is subject to change without notice. All information should beindependently reviewed and verified for accuracy. Properties may or may not be listed by the office/agentpresenting the information. Properties displayed may be listed or sold by various participants in the MLS. All listing data on this page was received from MLS GRID.


Description